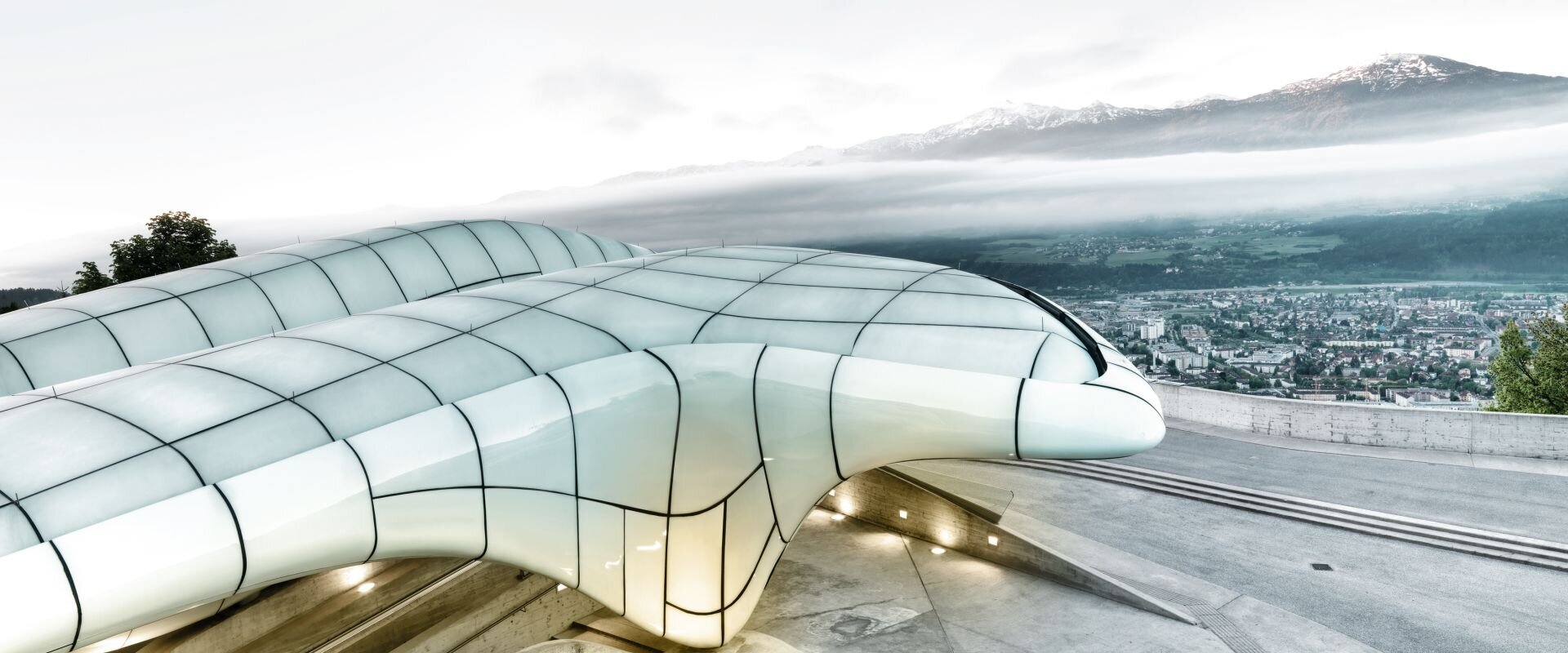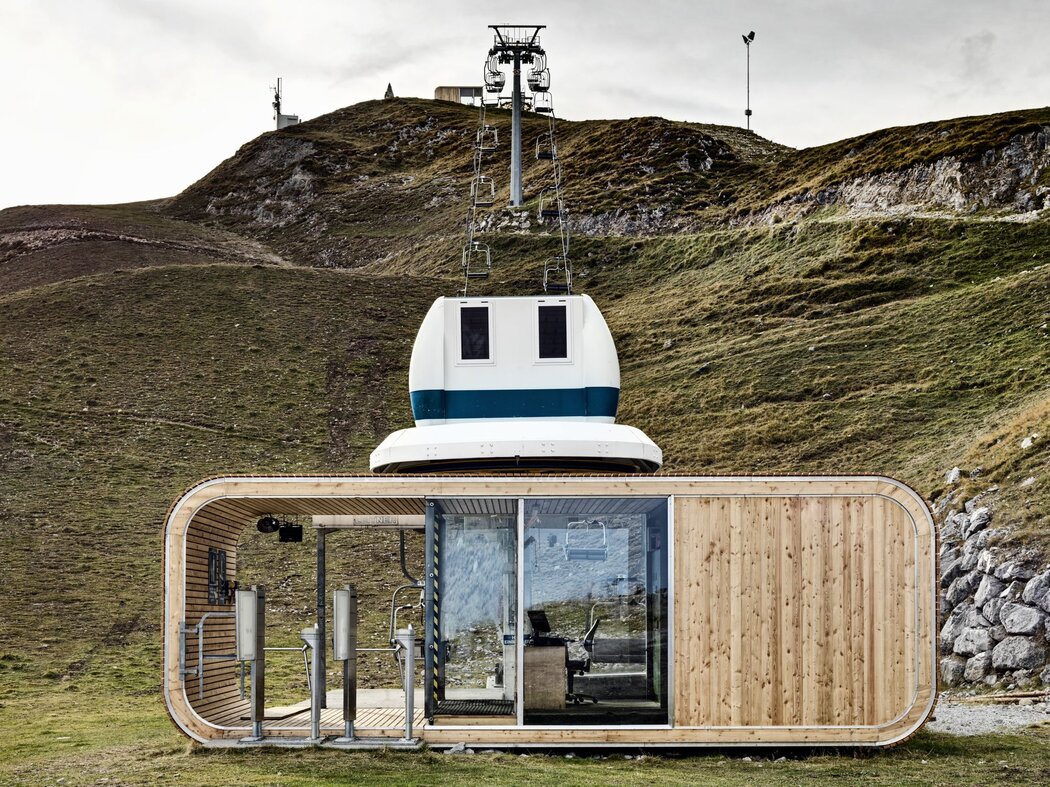From the Seegrube middle station, a chairlift provides access to the western slope up to the Frau-Hitt-Warte at 1990m. The two lift buildings, which have been reduced to the functional and technical minimum, are independent small-scale architectures planned by the company "Holzbox-Tirol". The focus here was on the functional integration of lift architecture into the existing landscape with materials that predominantly fit naturally into the Alpine region.
Both units are constructed as lightweight, prefabricated pavilions: Glulam trusses insulated, planked with three-layer panels and connected to the foundation slab cast on site via cantilevered steel beams. The two wooden structures weigh only around five tons each and were delivered and moved by helicopter once fully installed.



