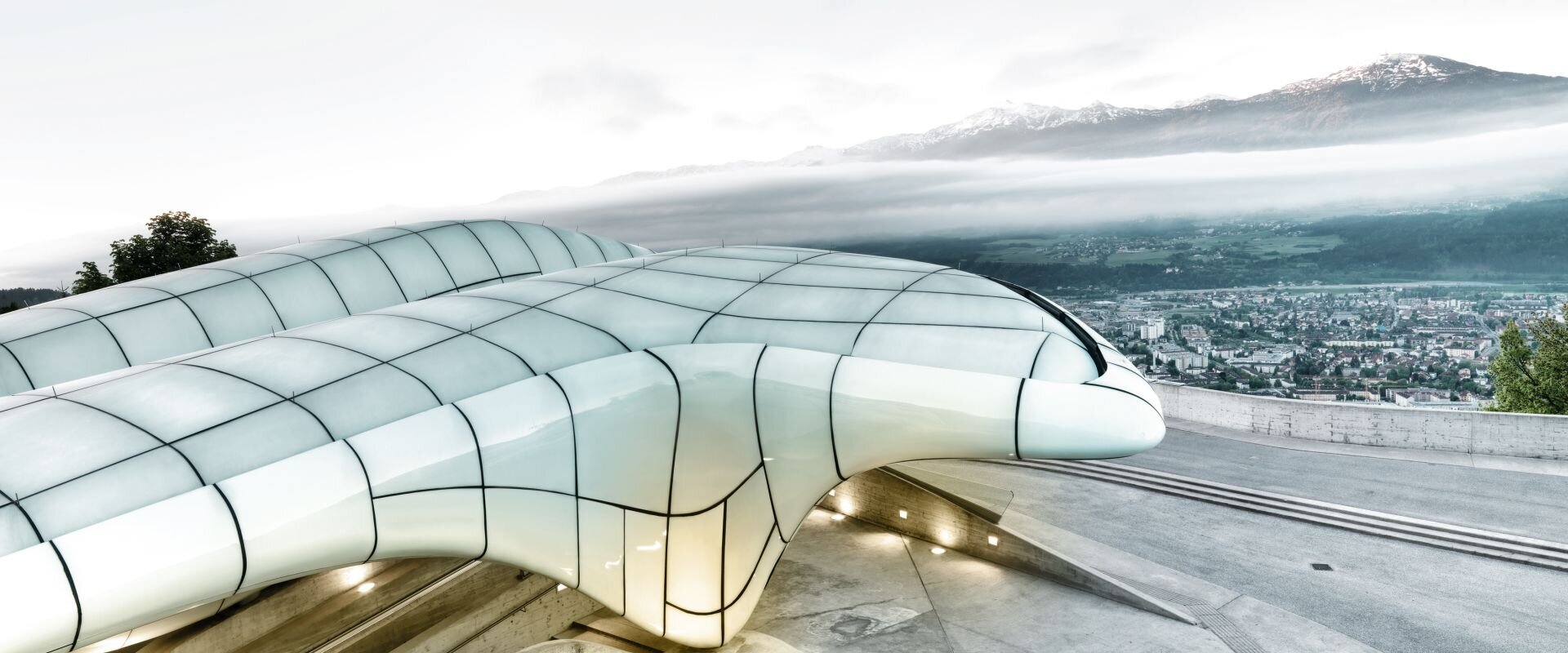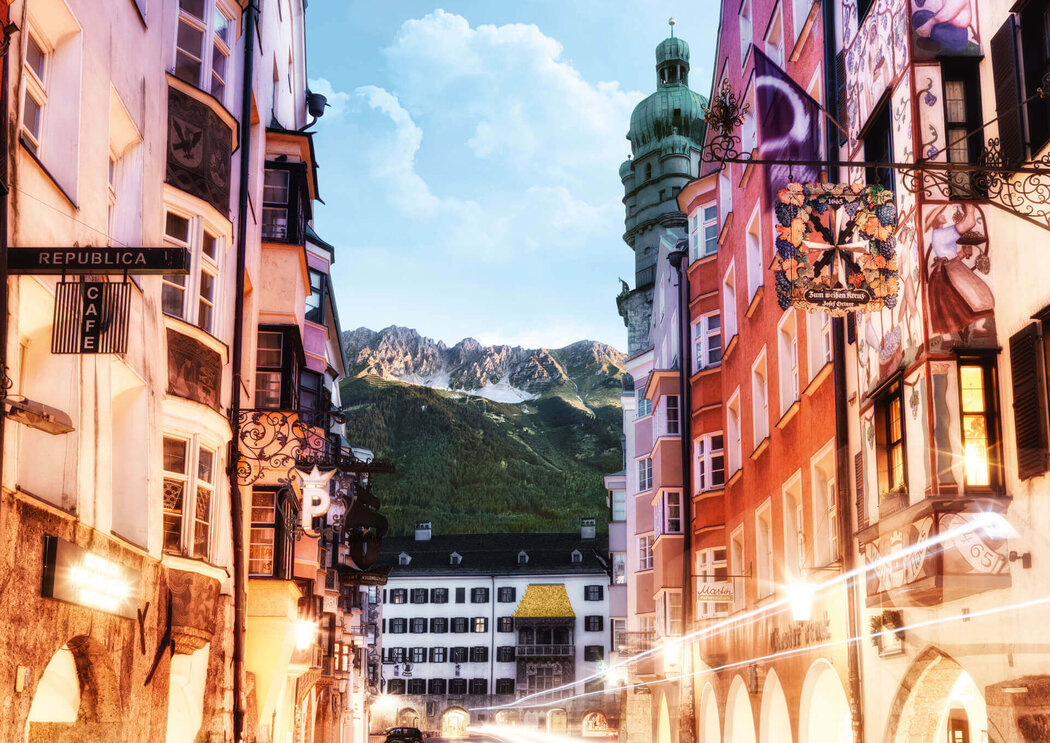Due to numerous architectural details such as the arched floor plan, the filigree-looking flying roof with the corresponding paving of the area below, the windows and doors in form and material, the exterior façade of the "Cafe Bar Hungerburg" is a particularly characteristic example of 1950s architecture in Austria, which enjoys absolute rarity value in Tyrol in this quality and state of preservation.
As one of the few verifiable works by architect Manfred Prachensky, this building is also an important document in the work of the Prachensky family of architects, who had a decisive influence on the architectural history of Tyrol in the 20th century.
Since 2009, the façade of the formally 3 stores on the Hungerburg has been protected by the Federal Monuments Office. The interior of the building has been converted several times over the years, initially from 3 stores to a single restaurant.
The last conversion in 2015 was carried out by LAAC from Innsbruck. The design concept was based on the tension between the Hungerburgbahn and Nordkettenbahn - Tyrolean modernism and avant-garde, with reference to the material and design aesthetics of the 1960s, to restore the essence of the original building design and make it tangible in the interior.



